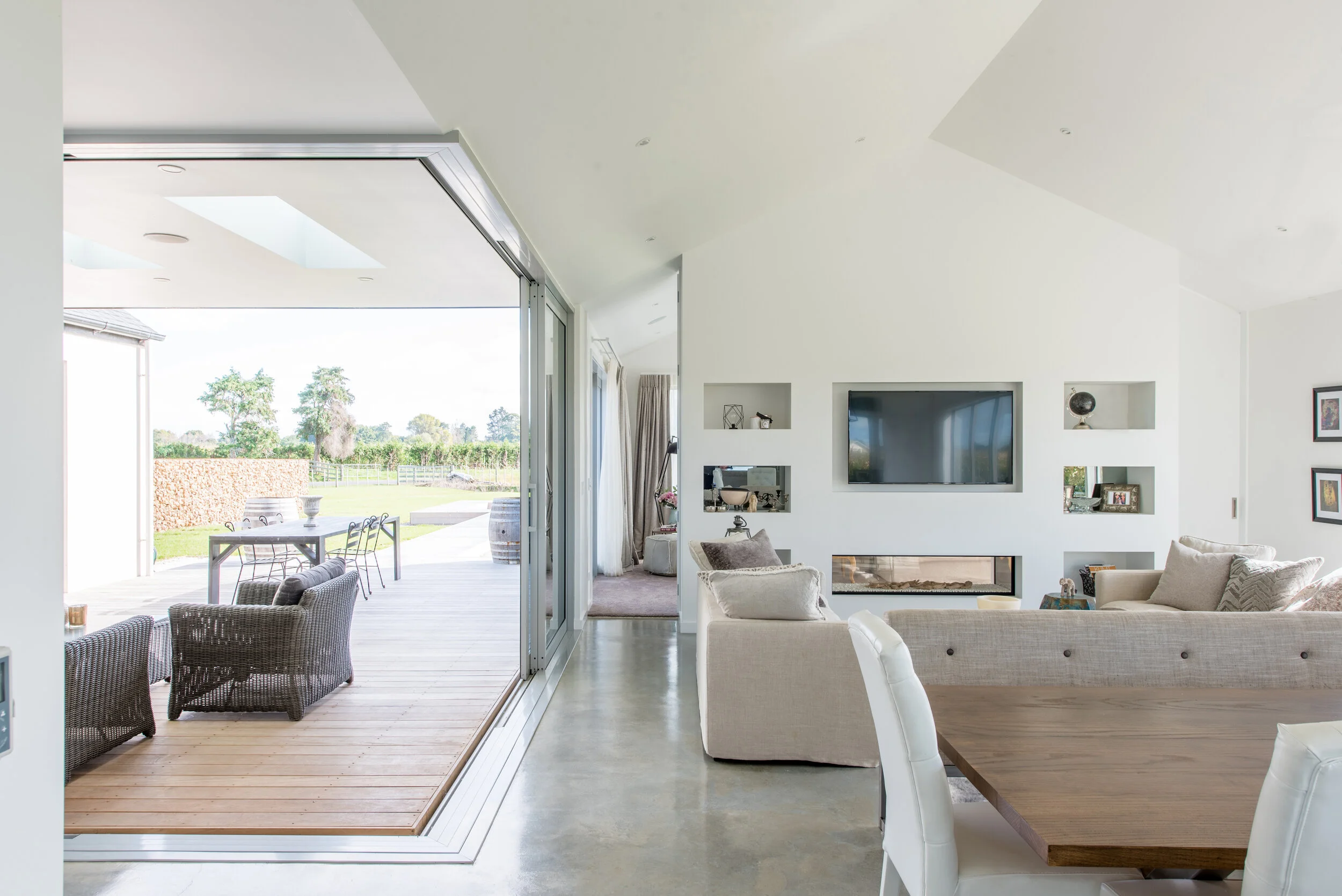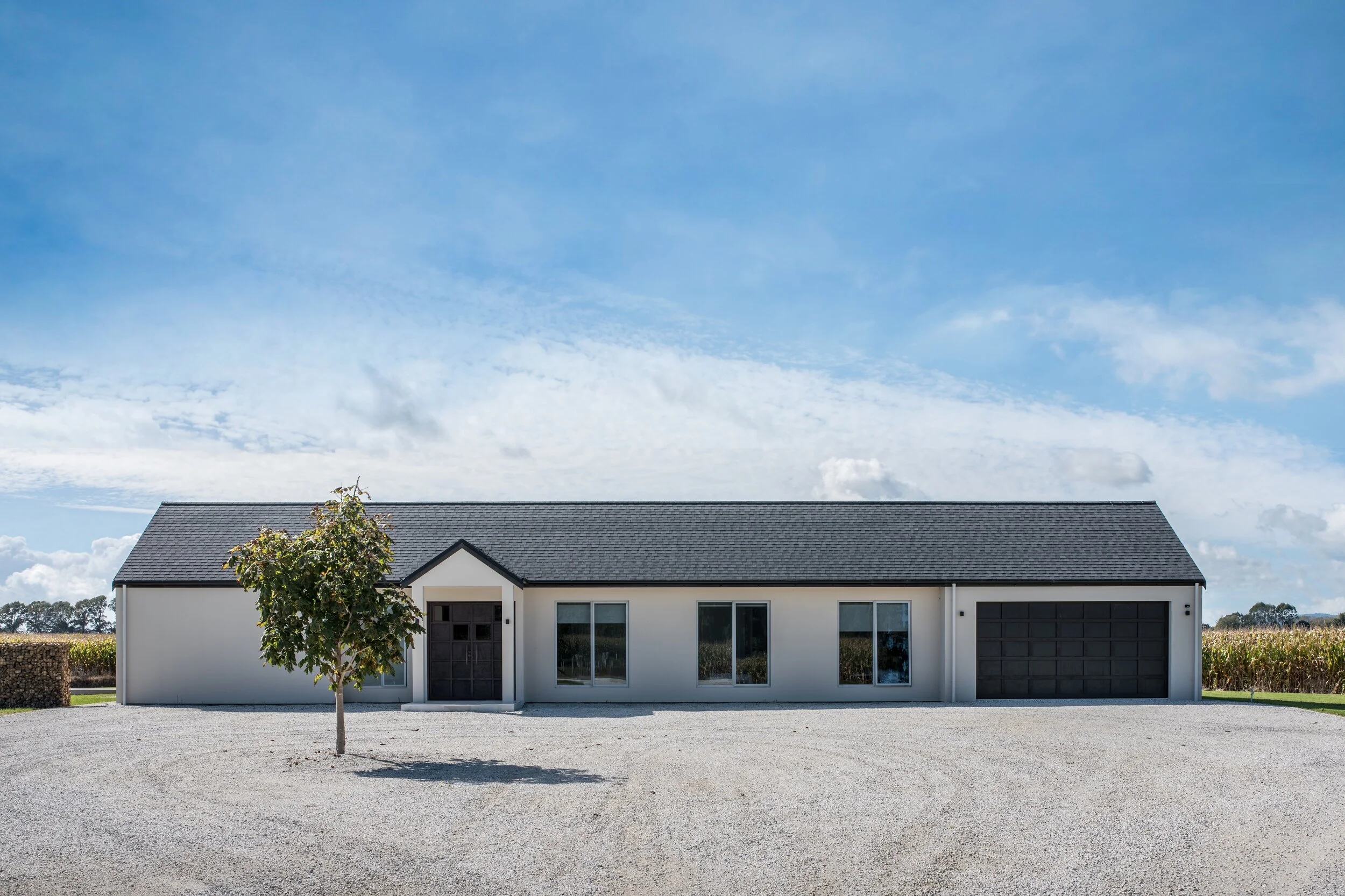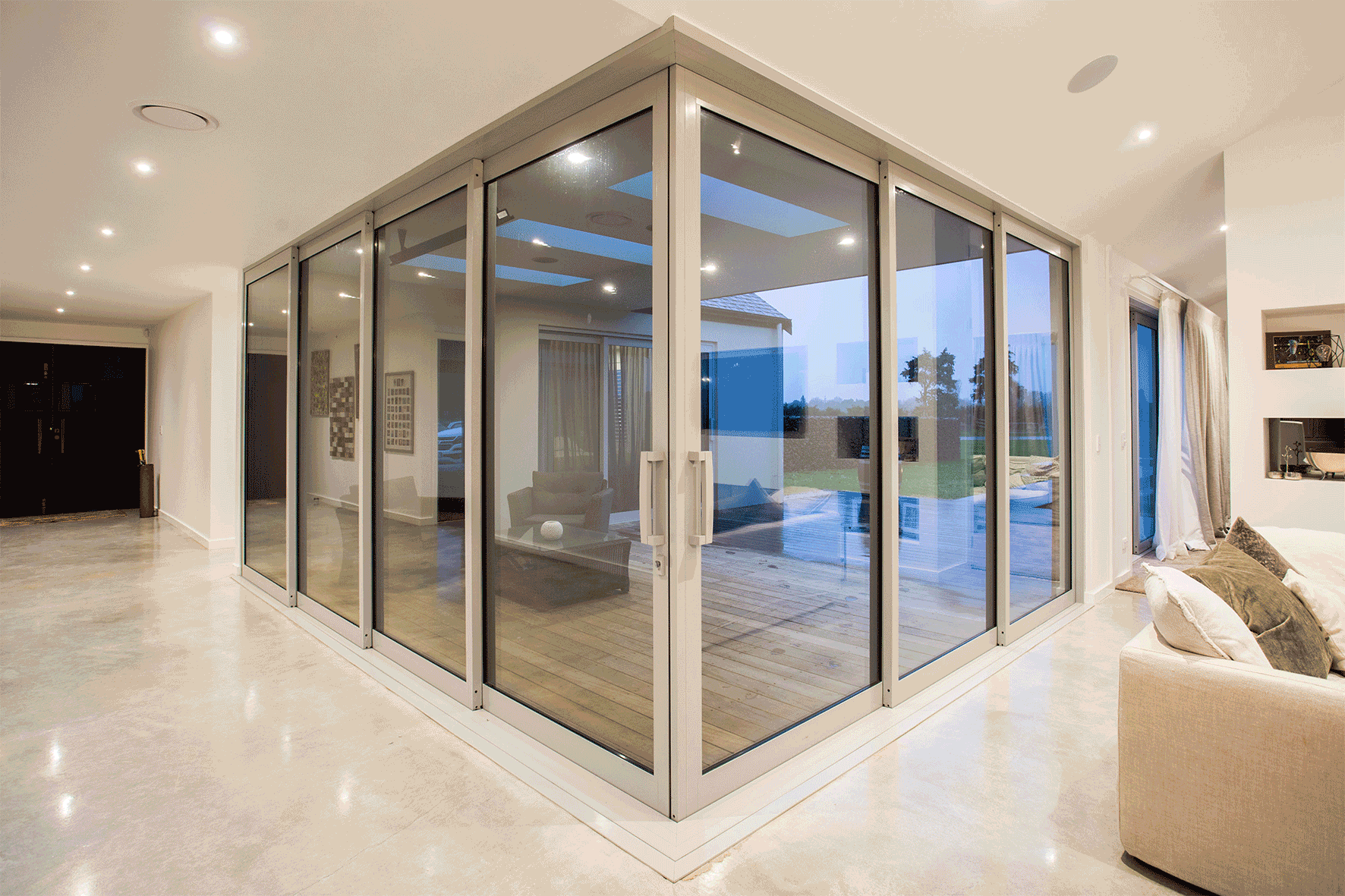Matangi Pavilion
MATANGI
Balancing proportion and scale to create a home that is grand but not ostentatious. Inspired by the architecture on our client’s trip to Europe, creating a structure that spoke for itself was central to this brief. With a clear aesthetic in mind, right down to the white pebbled driveway and solitary tree, we combined their vision with an understanding of how they wanted to live.
With utility and sleeping pavilions connected by a glass gallery to the main living area, the layout has been carefully considered to ensure the right amount of separation without becoming disjointed. Between the two pavilions, the outdoor living space is at the heart of the home to create a seamless connection between inside and out. Simplicity, bold lines, and symmetry make this forever home look as though it already belonged in its rural setting.











