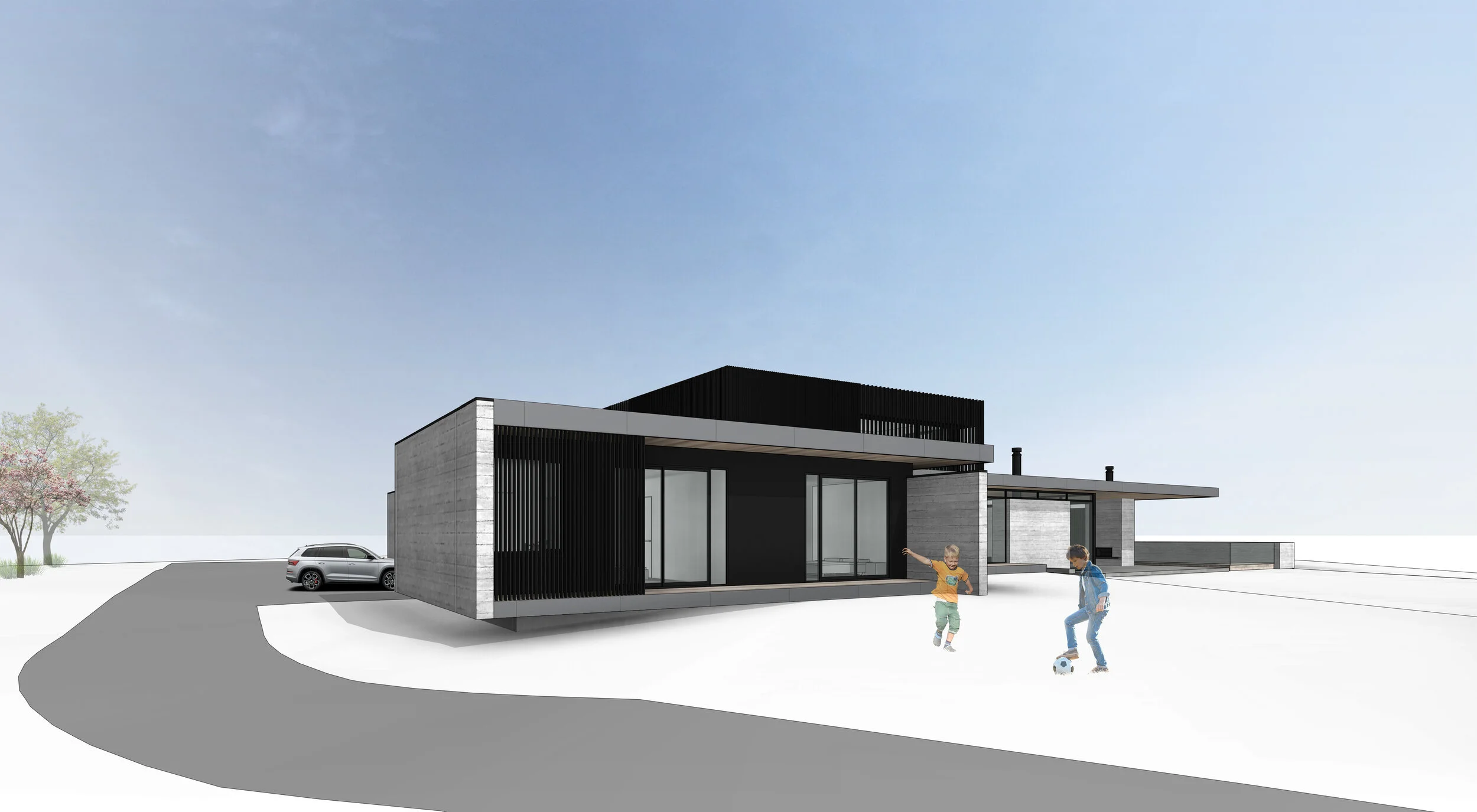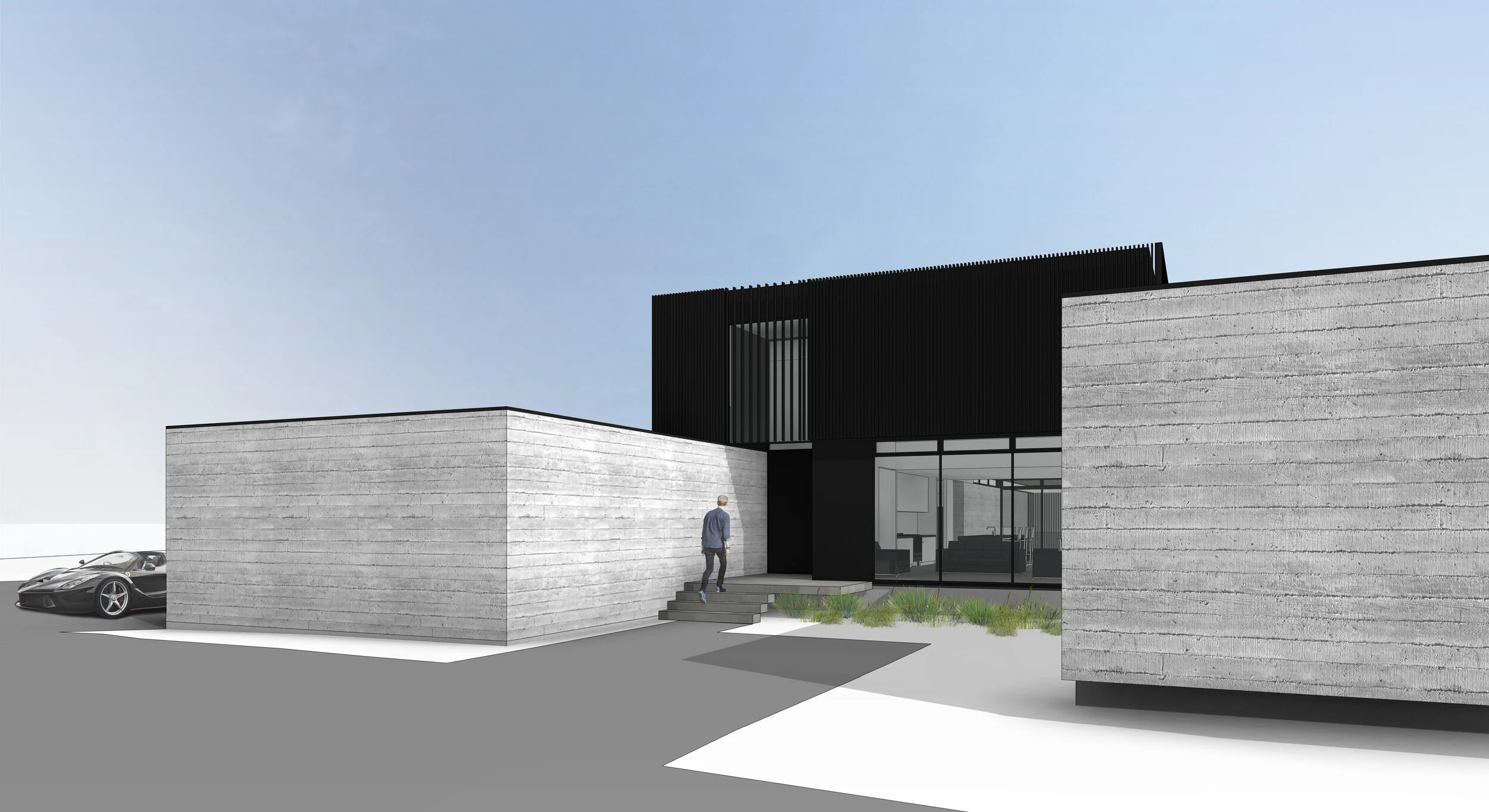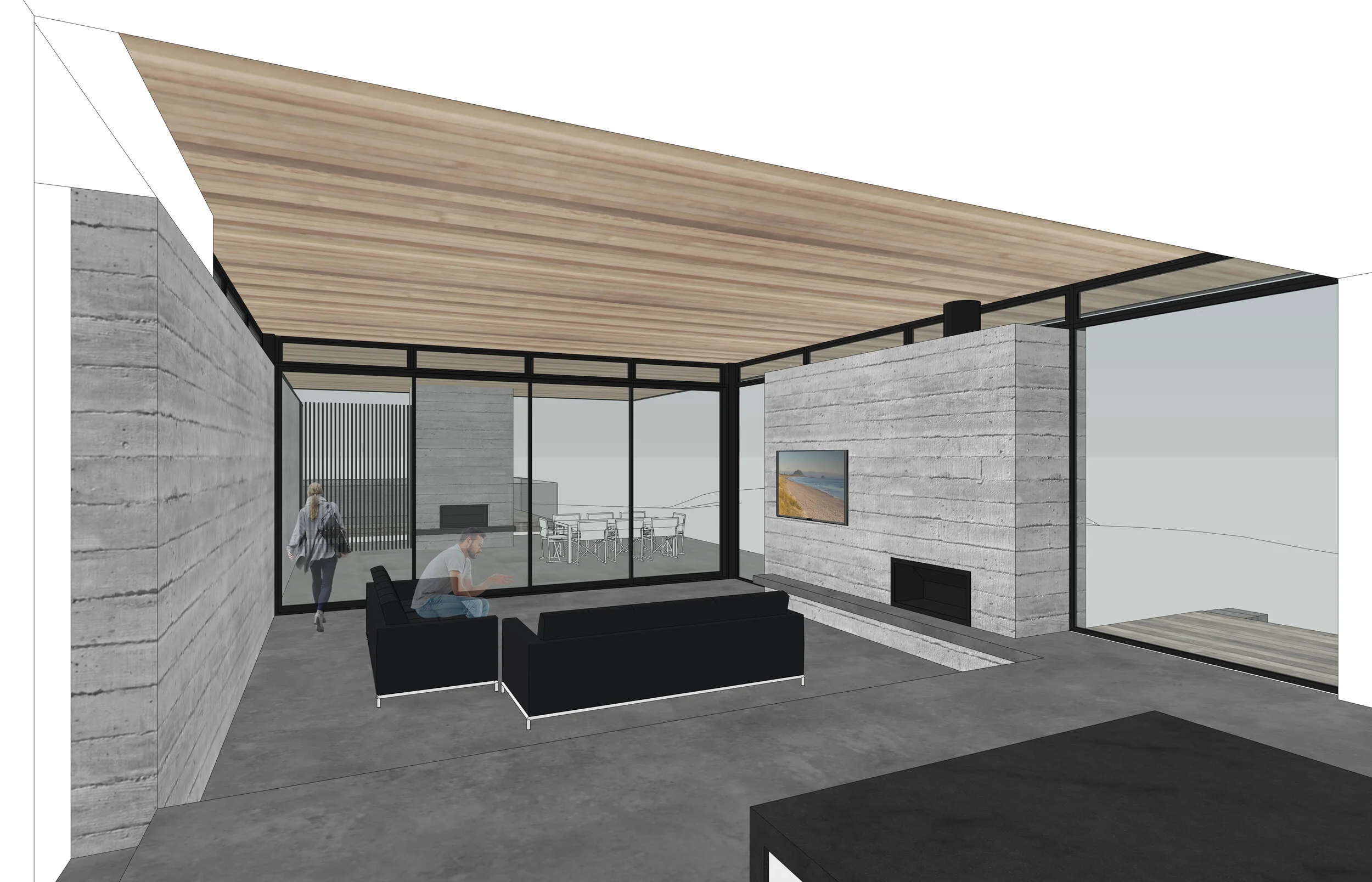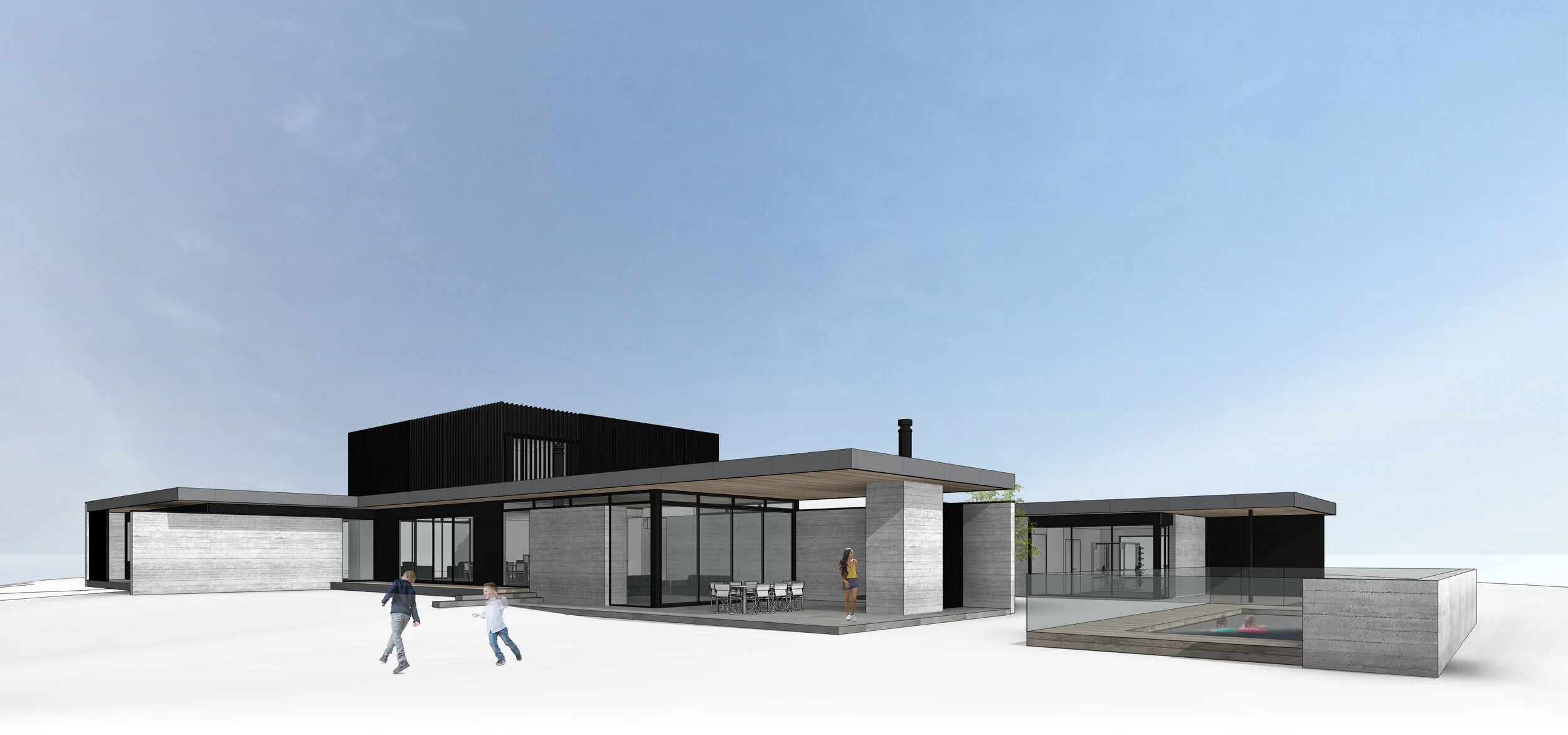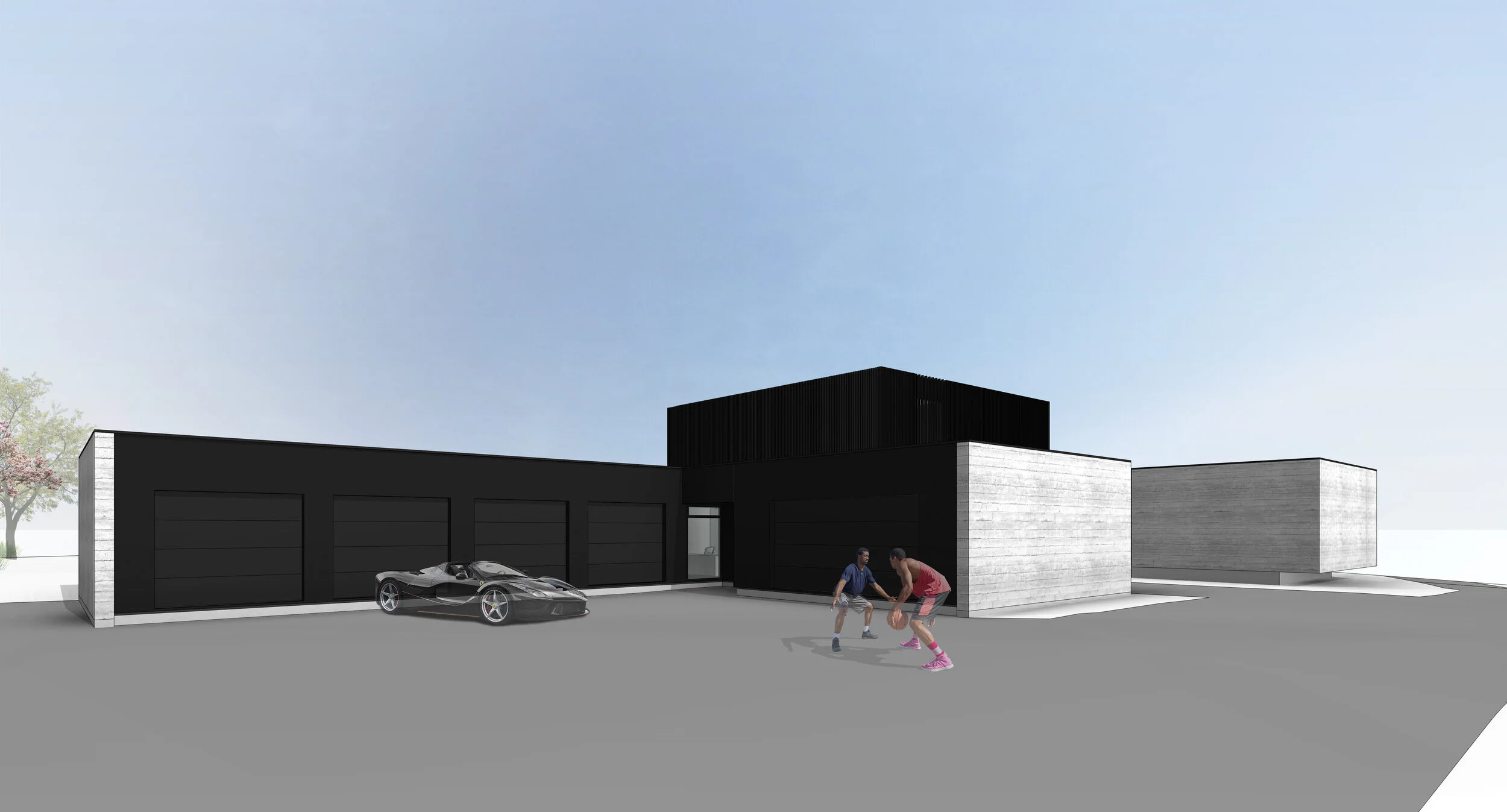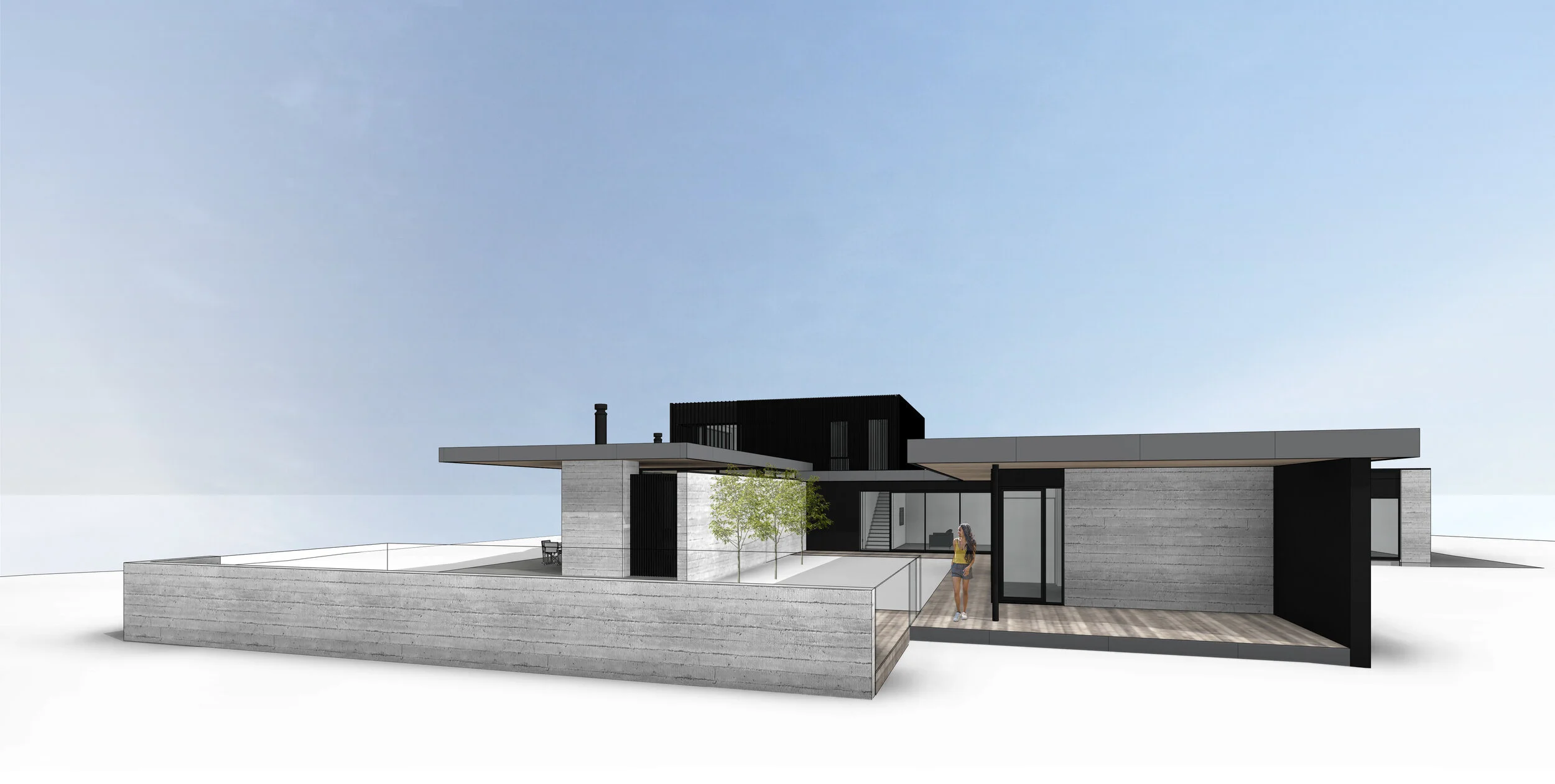Across
The Gully
OHAUPO
Dark monolithic cladding separates large sections of raw shuttered in-situ concrete. Unfolding out along it’s setting with outdoor entertaining a focus, the homes alfresco area creates a continuation of indoor living spaces overlooking the sites north facing gully view. A separate master suite above the main trunk of the home screened by battens creates a private escape while connecting the entrance of the home to its doubled height.

